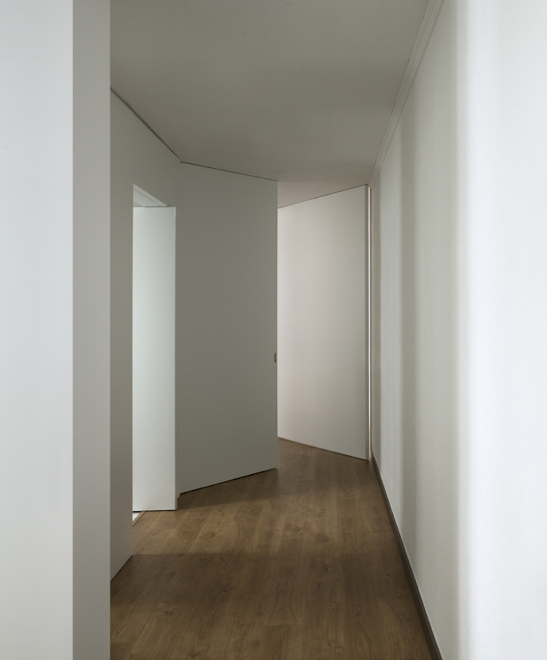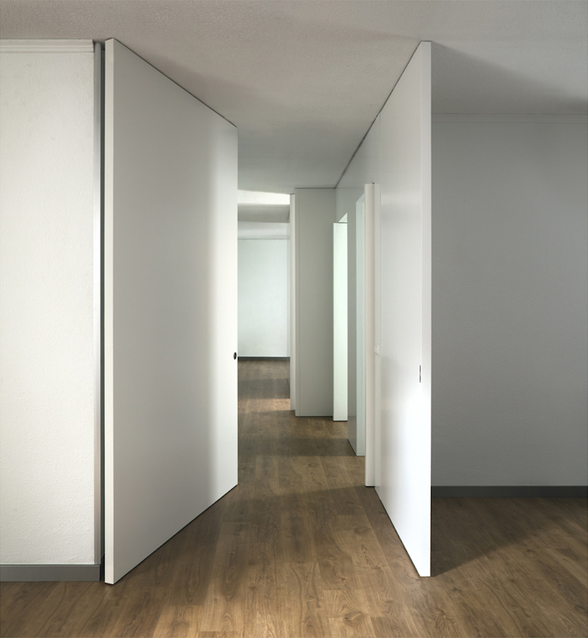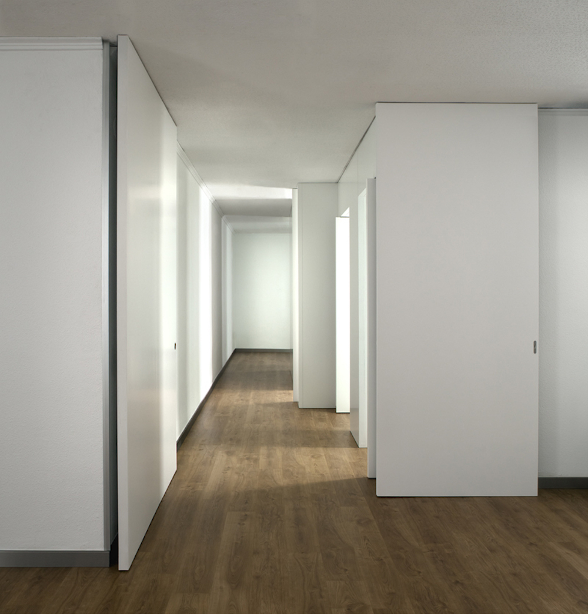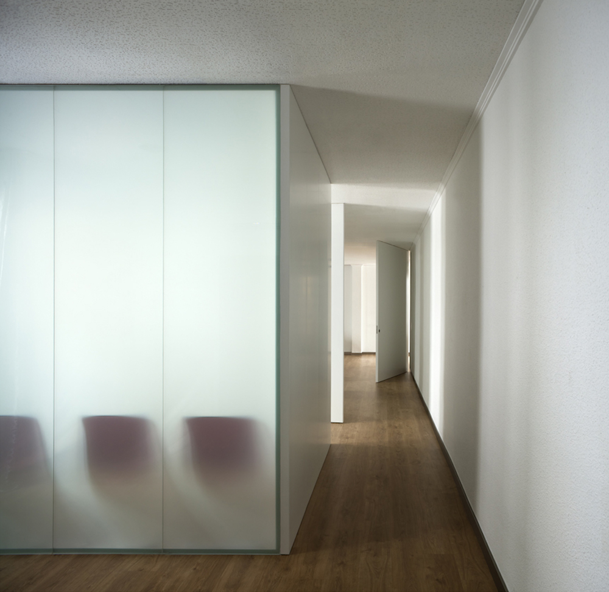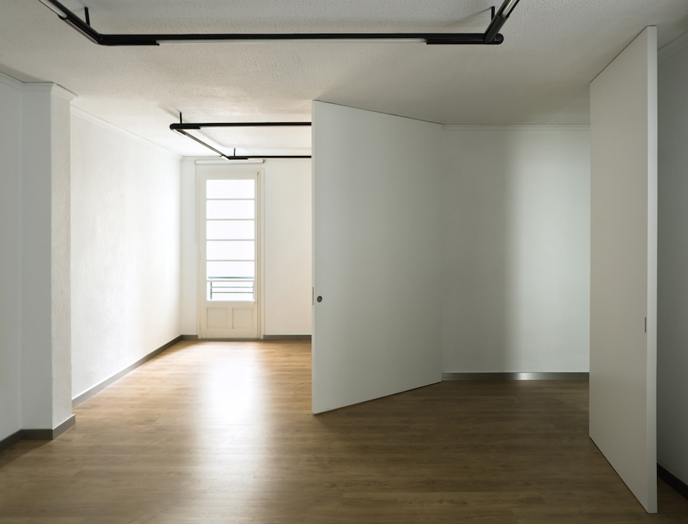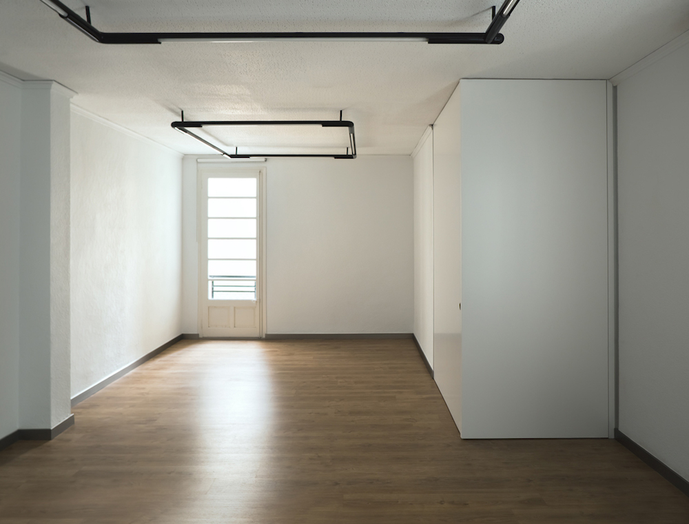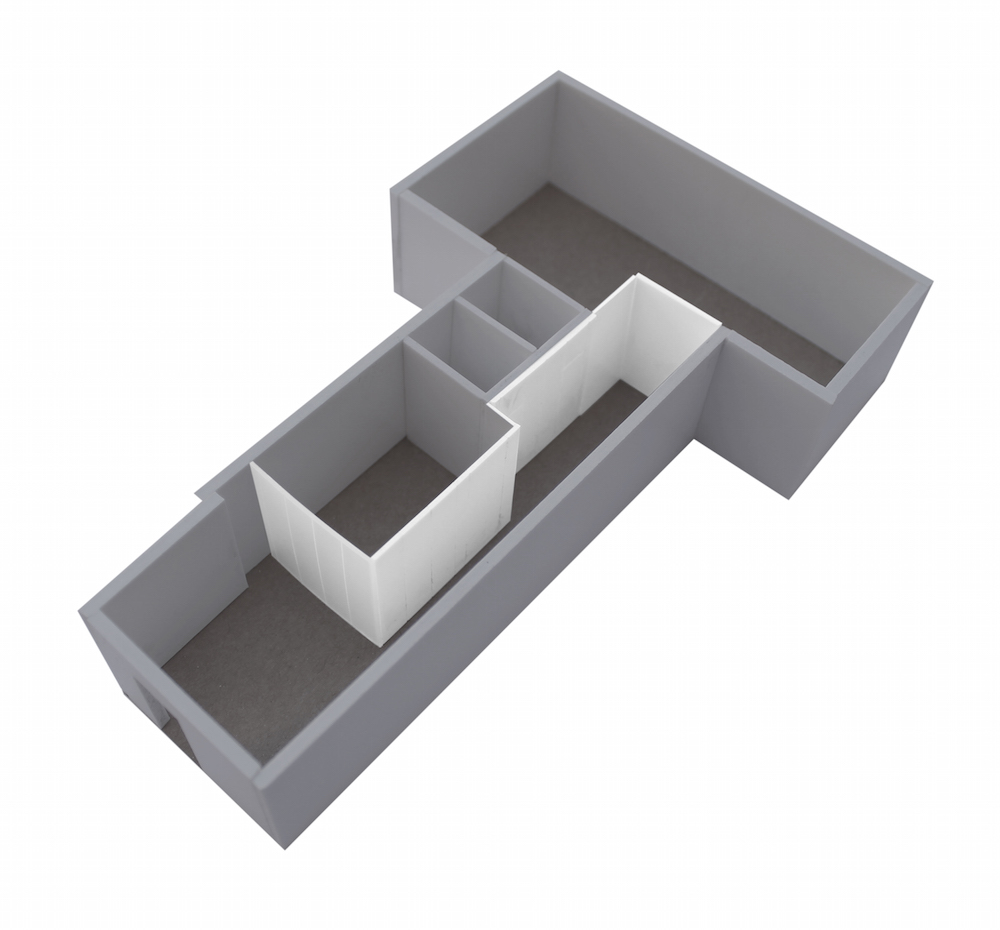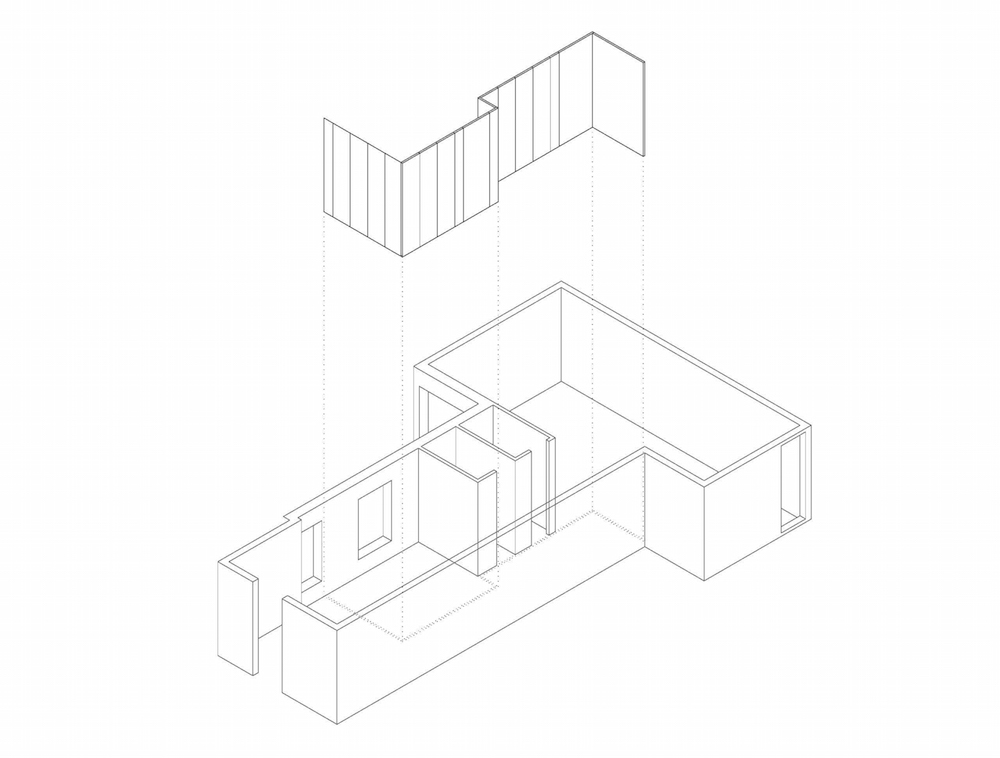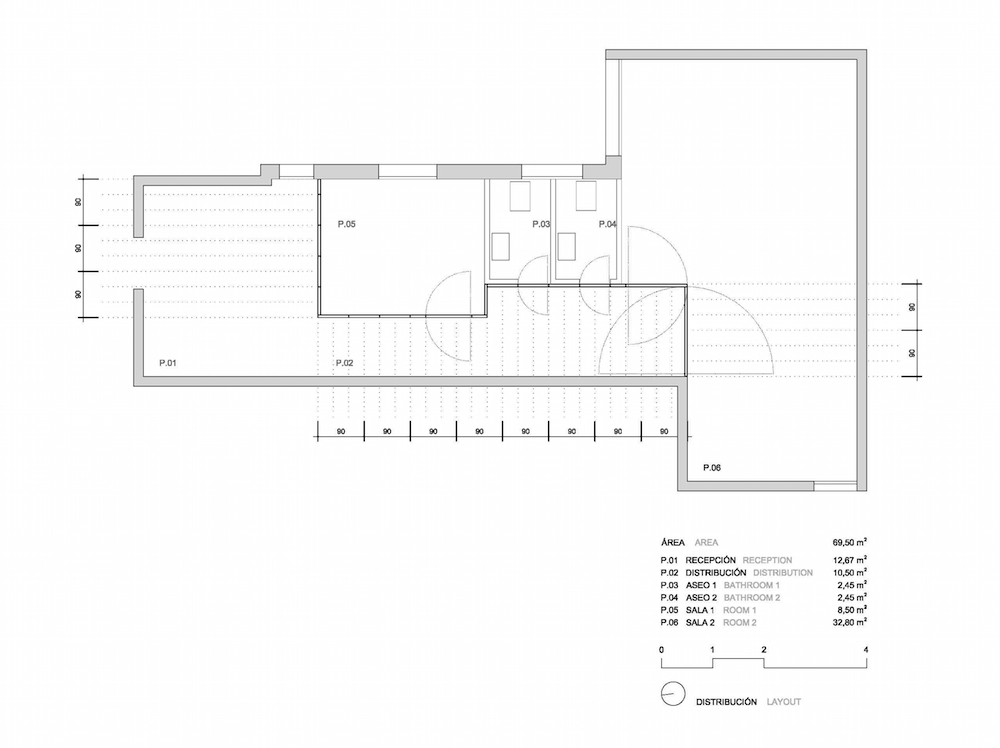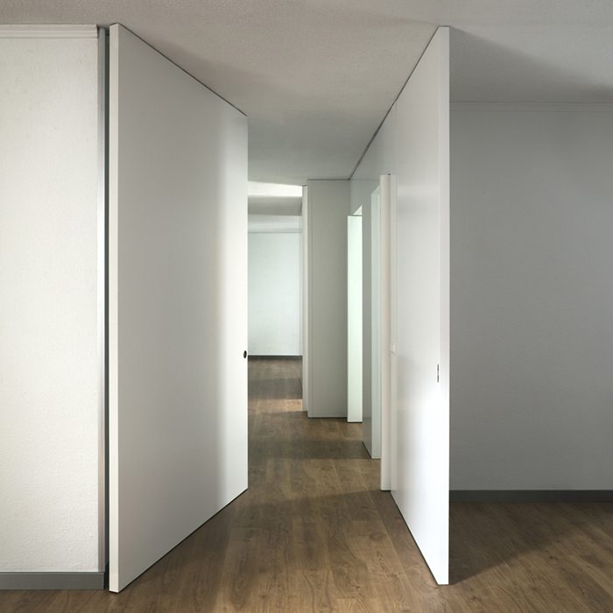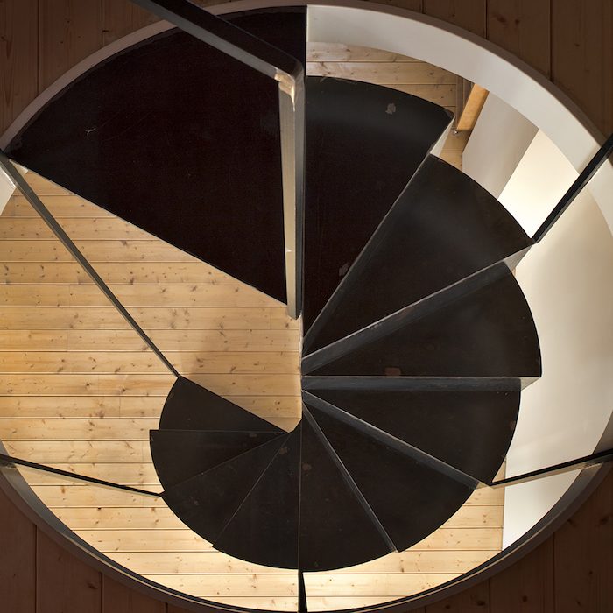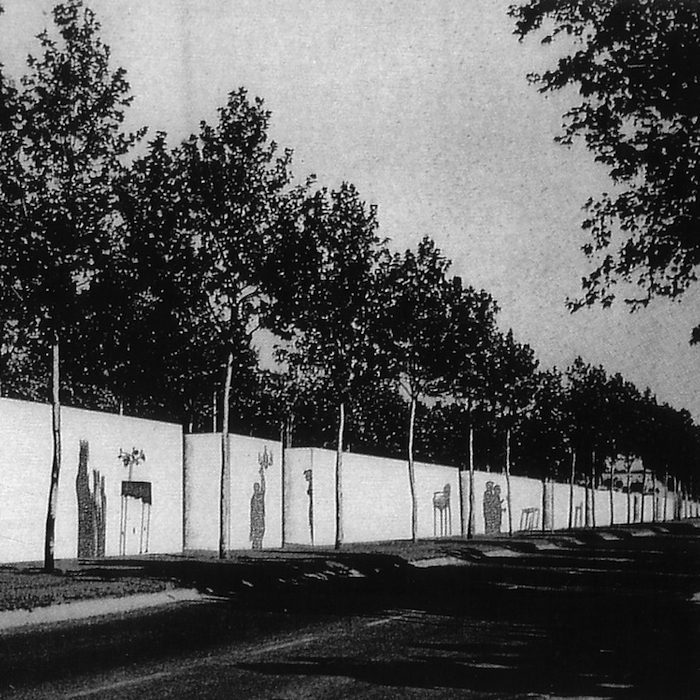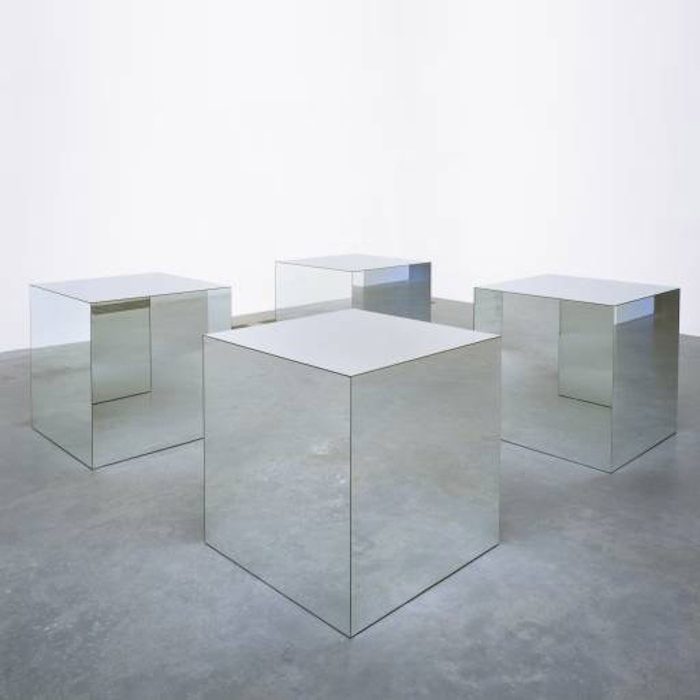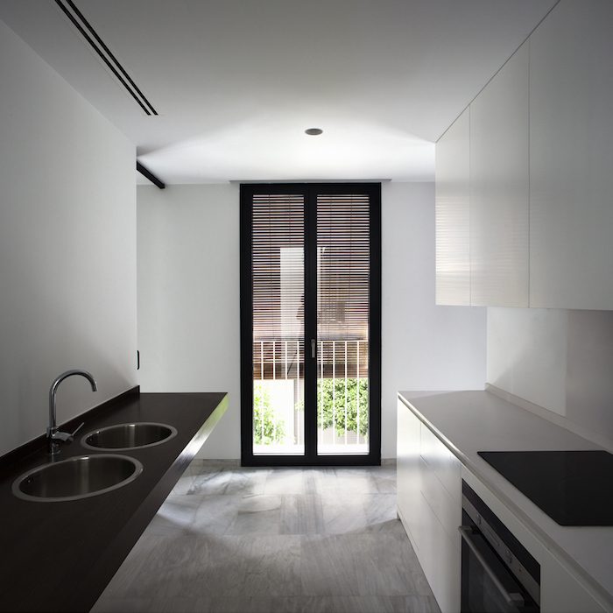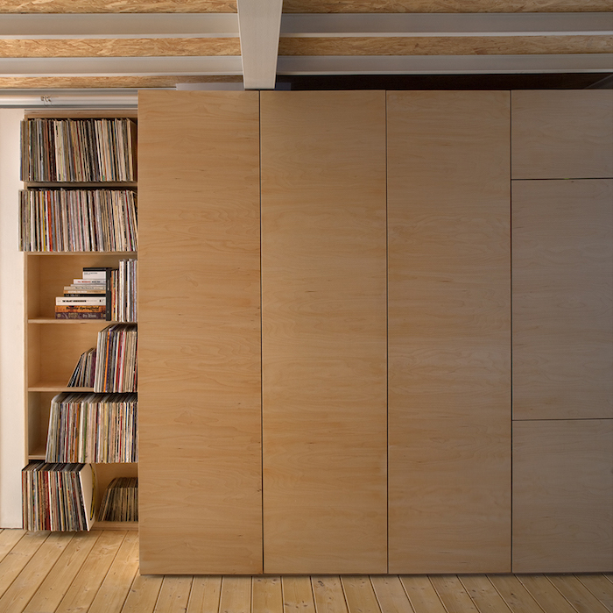Osteopathy Practice
Design
This unit is located in a historic building in the city of Valencia. The works involve the design of a structure that generate the new spaces required to cover the programme of uses for the Osteopathy Practice.
We started working with a completely open space. A rigorous modulation in multiple units of 90 cm was the starting point to configure the project. That modulation forms a new element that is inserted into the existing space, dividing it and creating new rooms and transitional areas.
The new architecture generates flexible spaces that can be closed or interconnected according to user requirements. In order to enhance these spaces and give a neutral character to this new element, only two materials are used, white-lacquered wood and glass.
Client
Private
Location
Valencia
Photography
Mariela Apollonio
Area
70 m²
Team
Hugo Mompó
Blanca Pedrola
